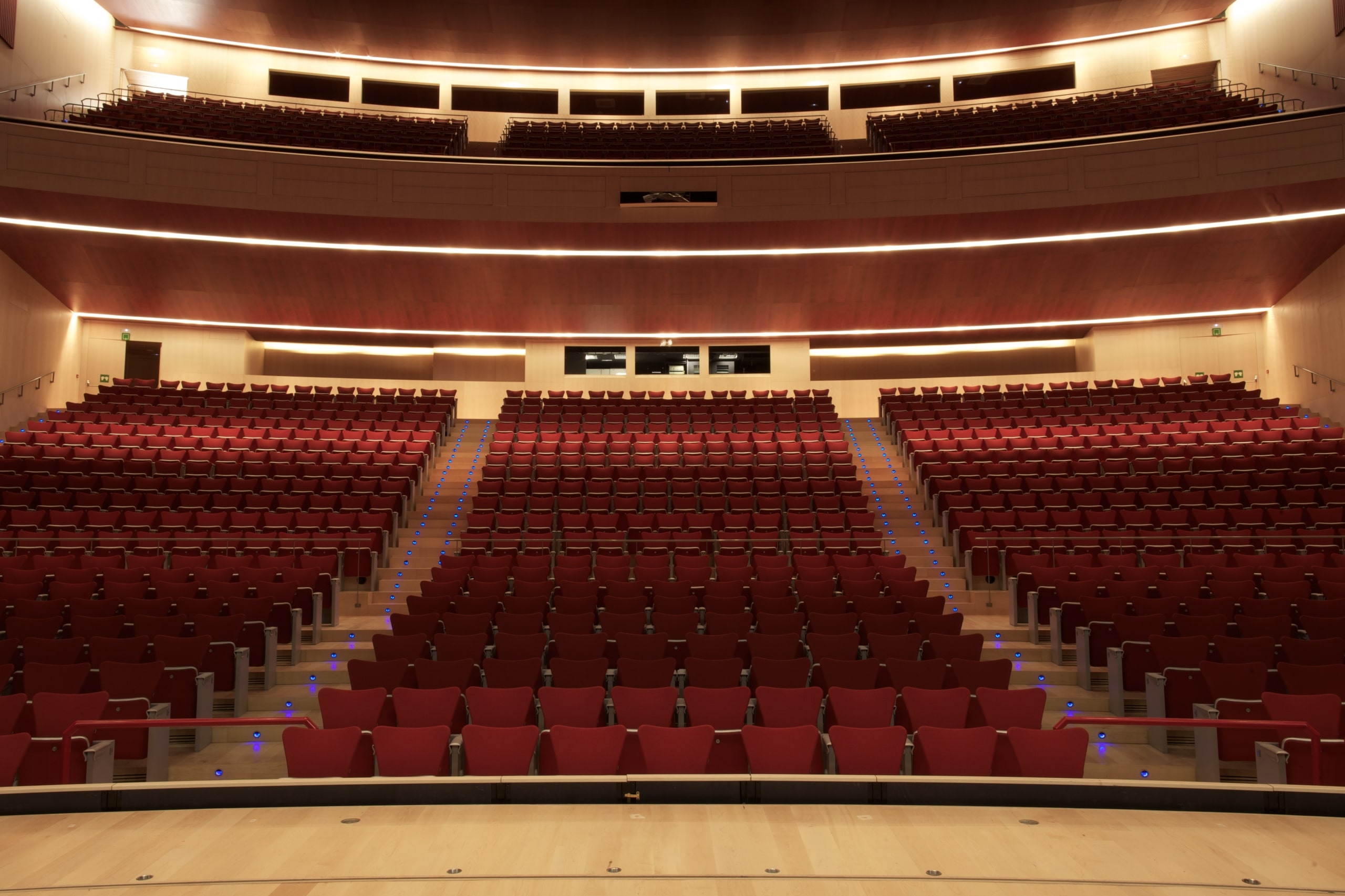1 января, 2021
DESIGNING TRANSFORMABLE VENUES WITH CURVED-ROW SEATING

Gala Venue Translation System
Mostly dictated by their functional purpose – lectures, live performances, films or community and business activities – auditoriums’ shape and size require careful thought early in the design process. To host a wider range of events and draw more attendees on a daily basis, increasing numbers of venues are now adopting modular automated flexible designs. Since 2001, Gala Systems has delivered this sought-after versatility to more than 30 venues worldwide, allowing them to be reconfigured from a raked seating layout to a flat floor space in minutes, while seamlessly maintaining a sense of permanence akin to that found in a fixed auditorium. Such innovation is the product of accumulated engineering expertise applied to the design of a range of seating storage solutions, namely wagon, rotation and translation systems. Based on the same validated core components of structure, guiding and control systems, each of these solutions is adapted for different requirements, particularly each auditorium’s seating geometry.
Along with flexibility, theater design is directly tied to seating geometry as it impacts both capacity and audience sightlines. In those instances where curved rows of seating may be the most desirable choice, the Gala Venue® Translation System, which relies on horizontally moving rows of seats, becomes the ideal solution for flexible assembly spaces. The Forum Evolution Palacio de Congresos in Burgos, Spain, designed by the award-winning architect Juan Navarro Baldweg, is a worthy example of a modern facility with a transformable main hall that incorporates curved rows of seating. The lower level of this fan-shaped 1371-seat auditorium (floor and stage) integrates mobile curved rows of platforms with automated seating that can be transformed into variable-sized orchestra pits or stage extensions, driven by Gala’s extremely compact Spiralift® mechanical actuators. Each of the independent seating rows automatically shifts toward a storage position under the adjacent row, allowing a single operator to transform the forestage area as desired within minutes. In the flat floor configuration, rows are separated from one another only by very small gaps (5mm or less), forming a completely uniform surface that is free from tripping hazards and therefore readily usable for dancing or other activities.
GALA Venue Translation System for curved rows of seating
Automatic translation system:
independent platforms for each curved row of seats move horizontally to a storage position under the adjacent row;
Gap between rows:
5 mm, which is a tighter tolerance than industry standards for gaps (6 mm). This completely secures the flat floor from hazards for patrons without the need for a surface covering;
Floor finish:
virtually any finish can be applied;
Theater-style chair:
compatible with most seat manufacturers;
Audience comfort:
a permanent feel like that found in a fixed auditorium;
Conversion time:
10 minutes;
Footprint:
the Spiralift footprint remains the same for all rows of seats, even those with higher travels located in the back of the auditorium. It is thus the ideal option for a shallow machinery pit and because of the available space on the pit floor, self-guiding scissors can be added to avoid the necessity of using guide walls.
Today’s production managers are looking for spaces that are specifically suited for the type of event being presented and which will satisfy audiences’ expectations in terms of comfort, acoustics, sightlines and overall surroundings. The design of performance spaces and meeting venues is therefore being re-imagined with increasing versatility. Gala Venue Transformation Systems are unquestionably part of the solution, offering the required space flexibility without compromising a venue’s size, shape, seating layout or the audience experience.


