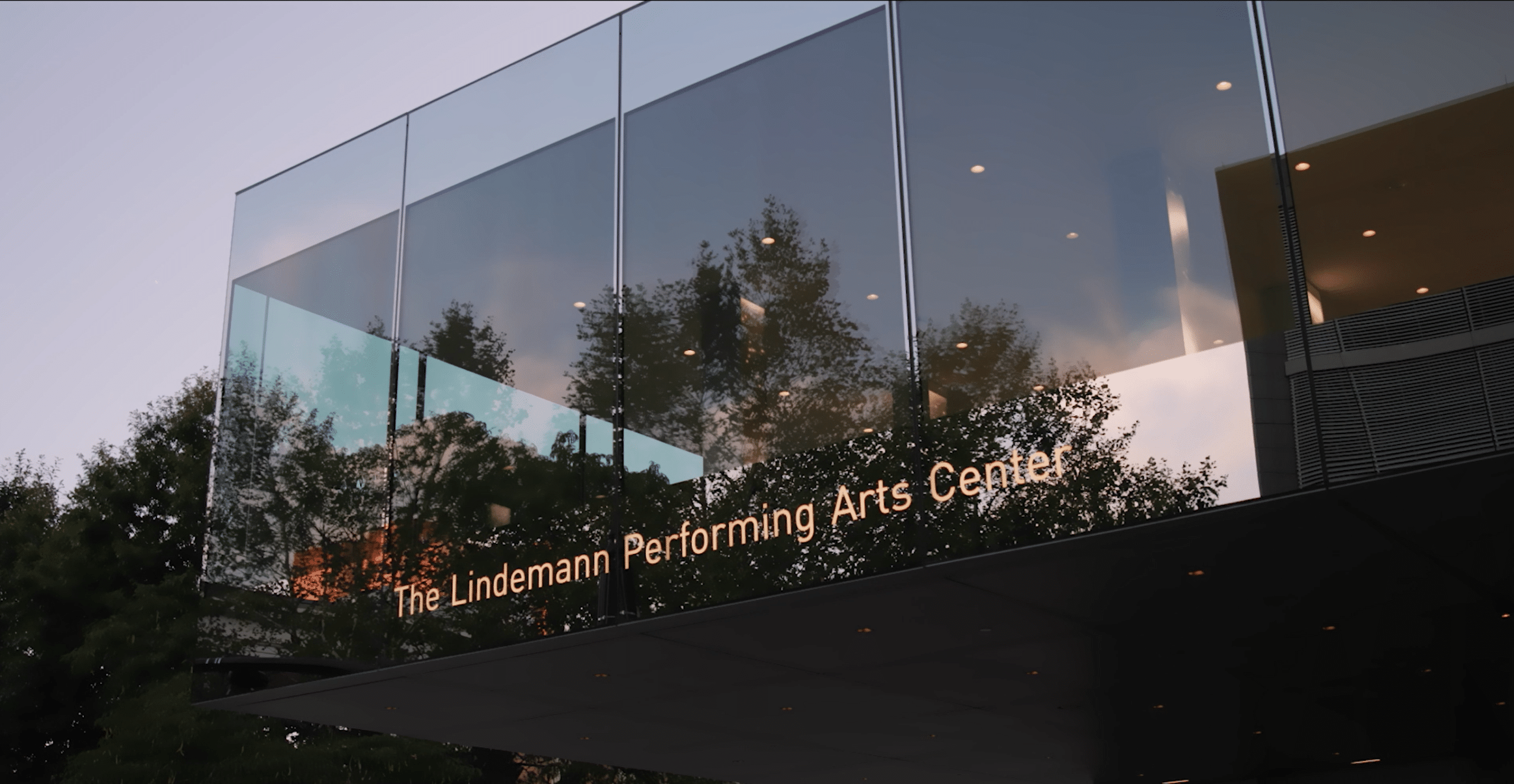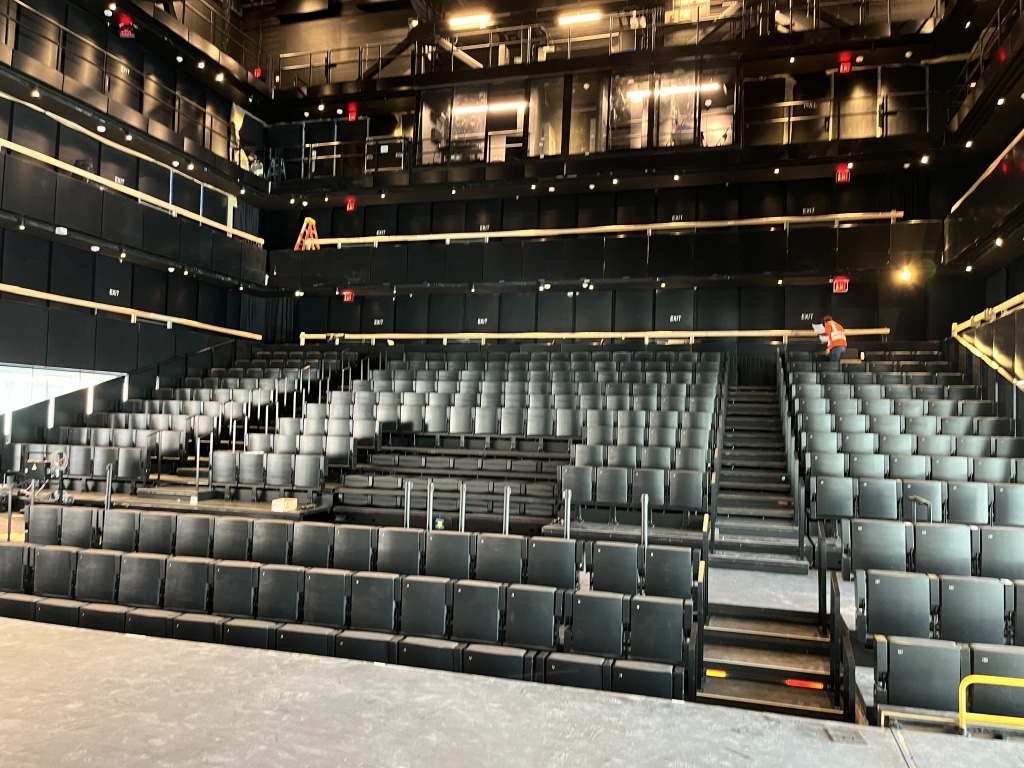Brown University’s New Home for Performance and Exploration The Lindemann Performing Arts Center

A significant milestone for the arts was marked at the heart of Brown University in Providence, Rhode Island, last fall—the inauguration of The Lindemann Performing Arts Center. Clad in fluted aluminum panels, the 75-foot-tall building was envisioned by the renowned architect Joshua Ramus from New York-based architectural firm REX. Within the building lies a versatile multipurpose main hall, along with expansive lower-level areas for a Performance Lab, Movement Lab, William Riley Hall, a large venue for orchestra rehearsals ensemble performances, plus rehearsal areas, and dressing rooms. Through this diverse array of spaces for performance, research, and education, The Lindemann caters to the needs of Brown’s community, welcoming all students, faculty, staff, and people from Providence, Rhode Island, and beyond for years to come.
MAIN HALL DESIGNED USING THE INTEGRATED PROJECT DELIVERY METHOD
Originally intended as a home for the university orchestra, the building aspirations went far beyond this objective to create a facility that would be used daily and intensively by all sectors of the performing arts community. The realization of this vision took the form of a compact construction capable of hosting a large range of events under one roof. Relying on the Integrated Project Delivery process, it brought together as a team the owner, architect, general contractor, building engineers, and experts from various disciplines and manufacturing domains. The collaborative efforts of Shawmut Design and Construction, a nationally recognized construction management firm and Theatre Projects consultants were pivotal in the holistic and user-centered approach used to co-create The Lindemann. Over a two-year period, Gala Systems actively partnered with the entire team, emphasizing adaptability and innovation to shape the architecture defining the Main Hall.
A TRANSFORMING MAIN HALL
The result is a versatile shoebox hall that can undergo physical and acoustical transformations to facilitate over a dozen distinct stage-audience configurations including a 275-seat end-stage, a 388-seat recital hall, a 530-seat concert hall equipped with a stage for a 100-piece orchestra, a choir loft for 70 performers, experimental media spaces, and a large flat floor. The quick and efficient conversion of the hall from one use to another is made possible by a collection of equipment, such as electromechanical components supplied by Gala Systems, consisting of 8 lifts using 36 Spiralift units, along with additional seating wagons and articulated stairs.
Photo 1: Udris Film
Photo 2: courtesy of Theatre Projects
The amalgamation of diverse performance spaces within a single building is an exceptional achievement. The goal remains centered on establishing Brown University as a premier hub for the arts in higher education. Working closely with the design team, Gala Systems is proud to have contributed to the development of this versatile arts center.

